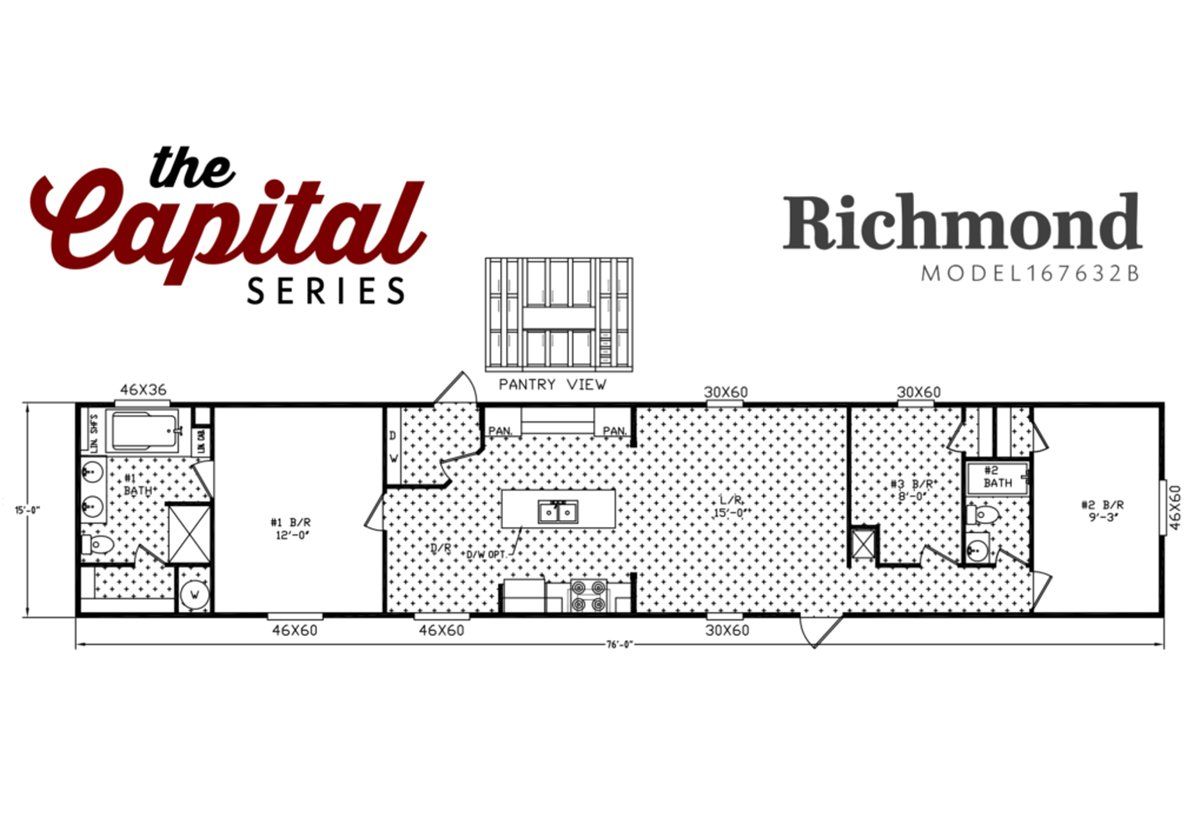The Richmond
3 Beds
2 Bath
1140 Sq. Ft.
15'0" x 76'0"
Floor Plan Specifications
Bathroom Shower: Fiberglass shower/tub with walls cut-off valves
Bathroom Sink: Plastic
Exterior Wall On Center: 16’ O.C.
Exterior Wall Studs: 2 X 4
Floor Decking: 19/32” OSB
Floor Joists: 2X6 / 19.2” O.C.
Roof Load: 20 LB Roof Load
Interior Wall Studs: 2 X 4
Side Wall Height: 8' Sidewall
Front Door: 36x80 Steel Door
Rear Door: 36x80 Steel Door
Siding: Vinyl
Window Type: Thermal Pane Windows
Ceiling Texture: Sea Spray Ceiling
Interior Doors: Two Panel Interior Doors
Molding: 2" Flat at Ceiling/Doors/Windows
Window Typer:Thermal Pane WIndows
Kitchen Range Hood: Stainless Steel Euro Venthood
Kitchen Range Typer: 30' Electric
Kitchen Refrigerator: 18 cubic feet Black
Kitchen Sink: Double Bowl
Description Title
Water Heater: 30 gallon
Electrical Service: 200 AMP Service
Furnace: Electric
Receive a Lifetime Home Warranty with your new home!
All Rights Reserved | Dick Moore Housing
Website by IP Marketing Solutions








