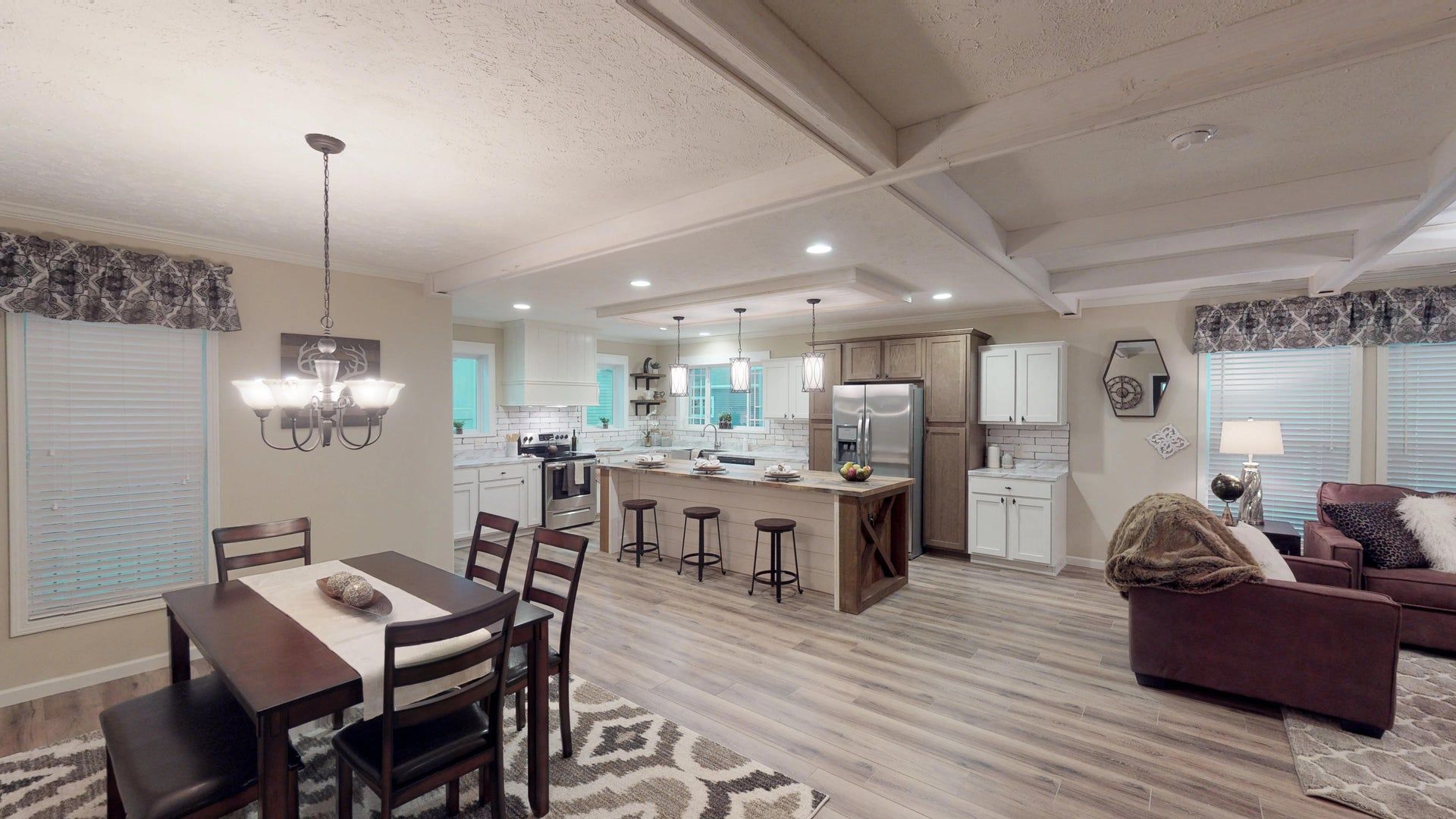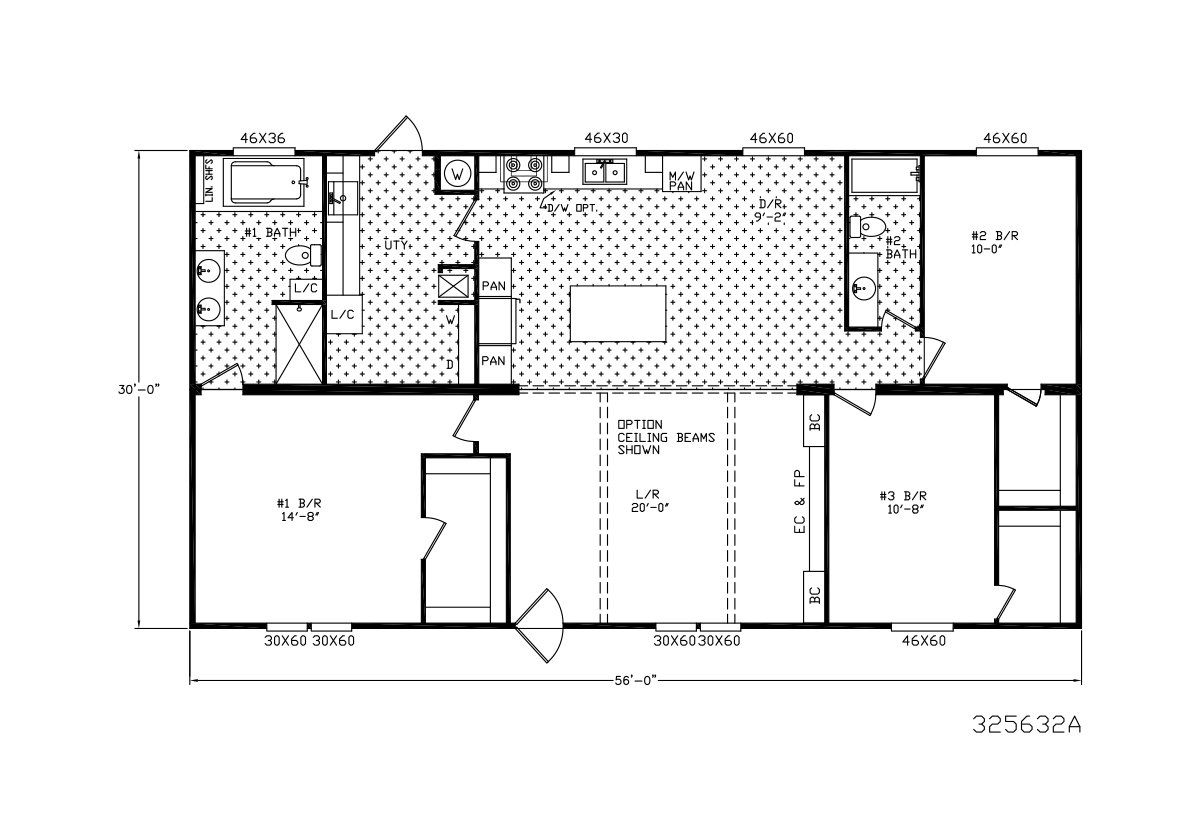PLAN
NATIONAL
/
UTAH
3D TOUR

Edit 3D Tour
FLOOR PLAN


NATIONAL
UTAH
DETAILS
MANUFACTURED
3 BEDS
2 BATHS
1680 SQ. FT.
30'0" X 56'0"
BUILT BY
As a staple to all Hamilton homes, each model is a perfect blend of modern design, style, and size. “The Utah” proves to be no exception. This home features a large island with shiplap face, rolled countertops, overhead wood beams, window trim, rock fireplace, thermal pane windows, scratch resistant cabinets, large utility room & master bath, and of course, the signature power rib metal roof! Don’t forget about all the customizations available with any Hamilton home.
GET A PRICE QUOTE
FLOOR PLAN SPECIFICATIONS
Baths
Construction
Exterior
Interior
Kitchen
Other
Utilities
3D TOURS & VIDEOS
GALLERY

NATIONAL UTAH LAYOUT
PLEASE NOTE:
All sizes and dimensions are nominal or based on approximate builder measurements. Dick Moore Housing reserves the right to make changes due to any changes in material, color, specifications and features anytime without notice or obligation.
Receive a Lifetime Home Warranty with your new home!
© 2025
All Rights Reserved | Dick Moore Housing
Website by IP Marketing Solutions


