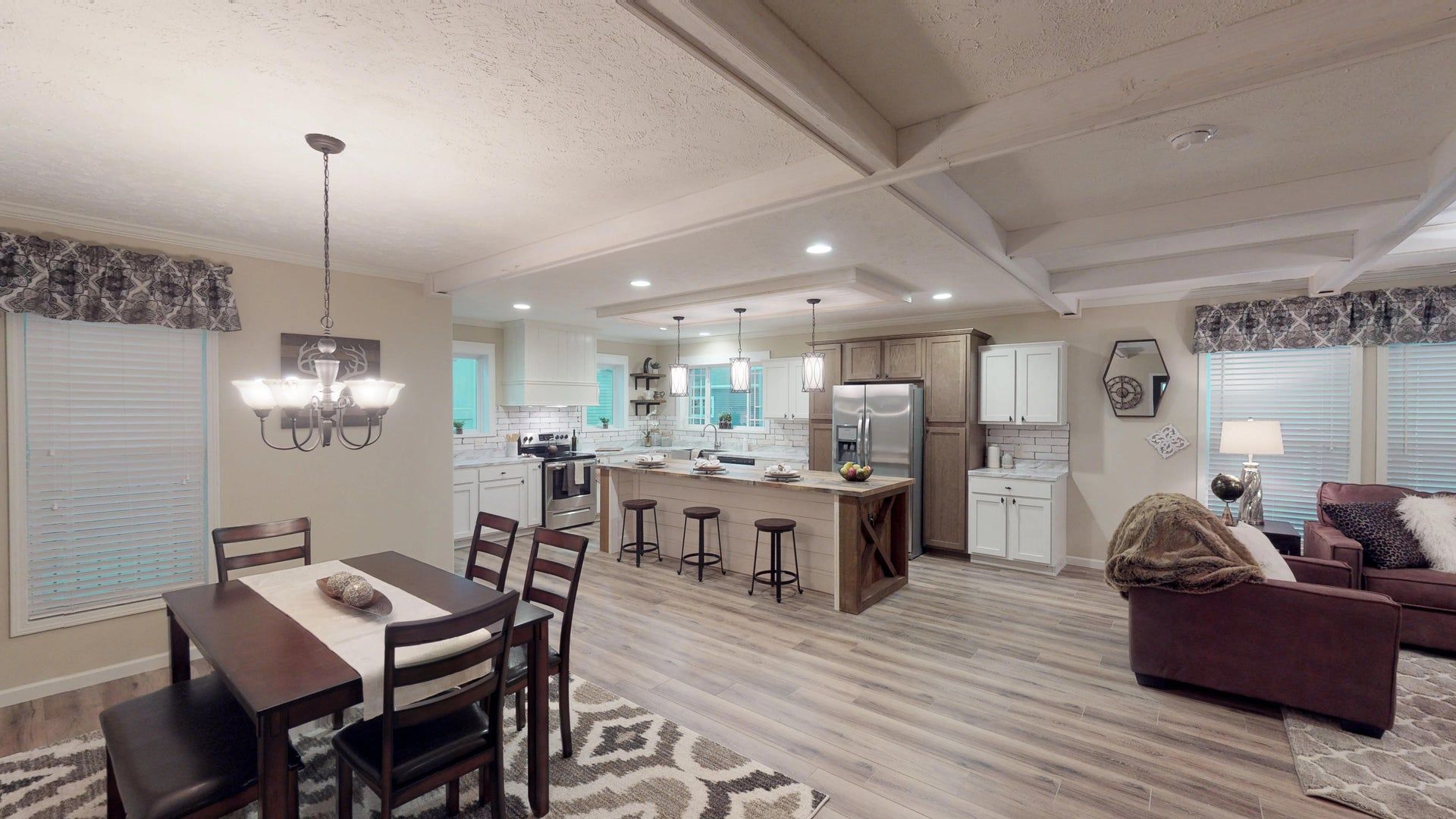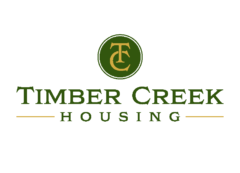PLAN
CREEKSIDE
/
THE CAHABA
3D TOUR

Edit 3D Tour
FLOOR PLAN


CREEKSIDE
THE CAHABA
DETAILS
3 BEDS
2 BATHS
1140 SQ. FT.
16'0" X 76'0"
BUILT BY
The Cahaba Model CS-1604
GET A PRICE QUOTE
FLOOR PLAN SPECIFICATIONS
Baths
Construction
Exterior
Interior
Kitchen
Other
Utilities
3D TOURS & VIDEOS
GALLERY

CREEKSIDE THE CAHABA LAYOUT
PLEASE NOTE:
All sizes and dimensions are nominal or based on approximate builder measurements. Dick Moore Housing reserves the right to make changes due to any changes in material, color, specifications and features anytime without notice or obligation.
Receive a Lifetime Home Warranty with your new home!
© 2025
All Rights Reserved | Dick Moore Housing
Website by IP Marketing Solutions


