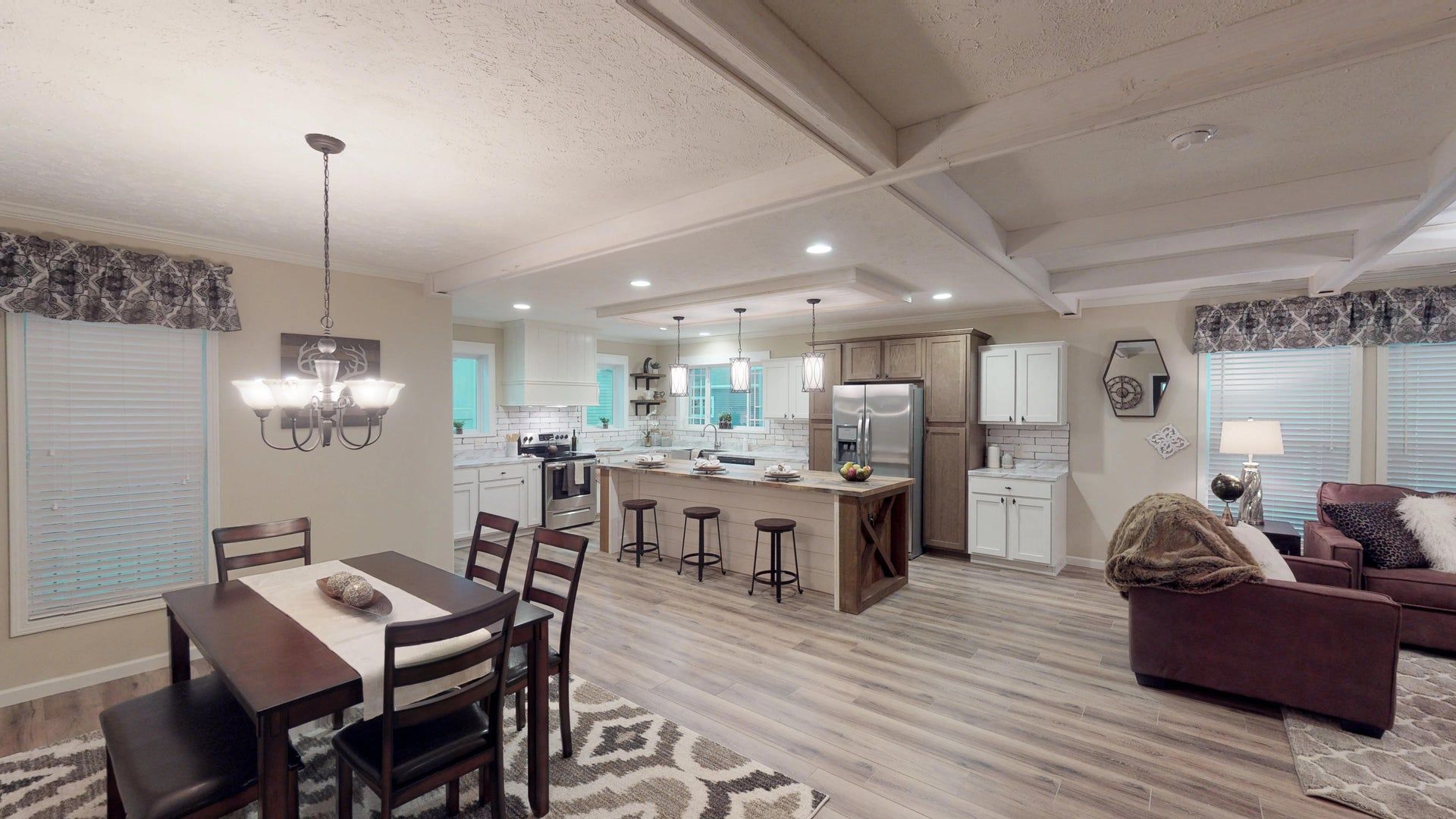PLAN
CAPITAL SERIES
/
THE TOPEKA
3D TOUR

Edit 3D Tour
FLOOR PLAN
CAPITAL SERIES
THE TOPEKA
DETAILS
MANUFACTURED
2 BEDS
2 BATHS
840 SQ. FT.
15'0" X 56'0"
BUILT BY
The Topeka 165622A model features a large open living space with clear lines of sight between the living room and the kitchen. The kitchen has a center island and a dining area close by. It also has a stainless steel vented hood and range. The master suite combines a comfortable bedroom with a relaxing bathroom. The bathroom has two large closets, a single sink, a large tub (shower optional). The other bedroom is located on the other side of the house, meaning the master suite has maximum privacy. There is a second full bathroom as well. There is a utility room with washer/dryer hookup and additional storage space just off the hallway leading from the kitchen to the master bedroom.
GET A PRICE QUOTE
FLOOR PLAN SPECIFICATIONS
Baths
Construction
Exterior
Interior
Kitchen
Other
Utilities
- Bathroom Shower: Fiberglass shower/tub with walls cut-off valves
- Bathroom Sink: Plastic
- Exterior Wall On Center: 16’ O.C.
- Exterior Wall Studs: 2X4
- Floor Decking: 19/32” OSB
- Floor Joists: 2X6 / 19.2” O.C.
- Interior Wall On Center: 24’ O.C.
- Interior Wall Studs: 2X4
- Roof Load: 20 LB Roof Load
- Roof Truss: 24” O.C.
- Side Wall Height: 8’ Sidewall
- Front Door: 36x80 Steel Door
- Exterior Lighting: LED Ceiling
- Rear Door: 36x80 Steel Door
- Siding: Vinyl Siding
- Window Type: Thermal Pane WIndows
- Ceiling Texture: Sea Spray Ceiling
- Interior Doors: Two Panel Interior Doors
- Molding: 2" Flat at Ceiling/Doors/Windows
- Window Type: Thermal Pane WIndows
- Kitchen Range Hood: Stainless Steel Euro Venthood
- Kitchen Range Type: 30' Electric
- Kitchen Refrigerator: 18 cubic feet Black
- Kitchen Sink: Double Bowl
- Electrical Service: 200 AMP Service
- Furnace: Electric
- Water Heater: 30 Gallon
3D TOURS & VIDEOS
GALLERY
CAPITAL SERIES THE TOPEKA LAYOUT
PLEASE NOTE:
All sizes and dimensions are nominal or based on approximate builder measurements. Dick Moore Housing reserves the right to make changes due to any changes in material, color, specifications and features anytime without notice or obligation.
Receive a Lifetime Home Warranty with your new home!
© 2025
All Rights Reserved | Dick Moore Housing
Website by IP Marketing Solutions


