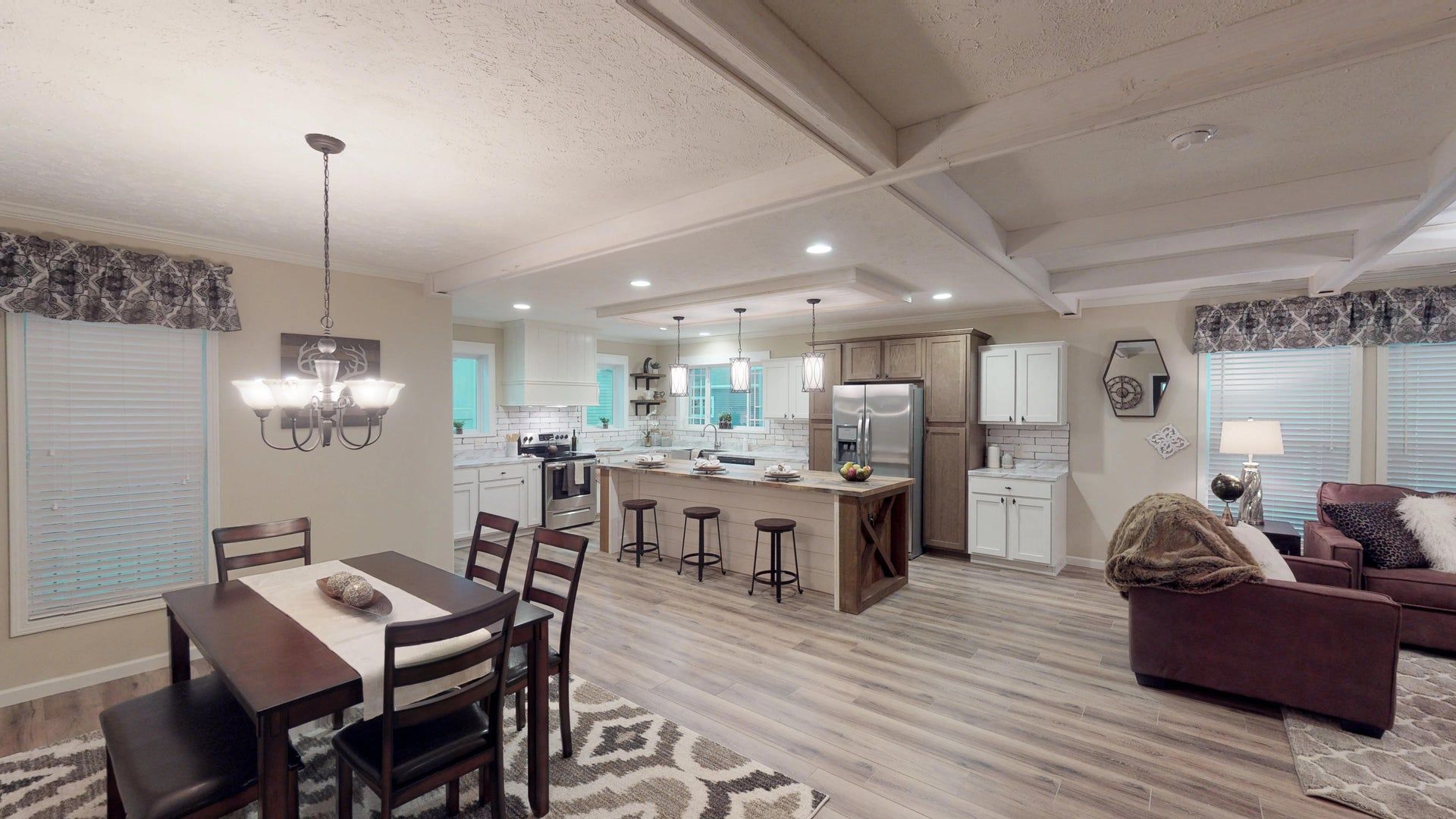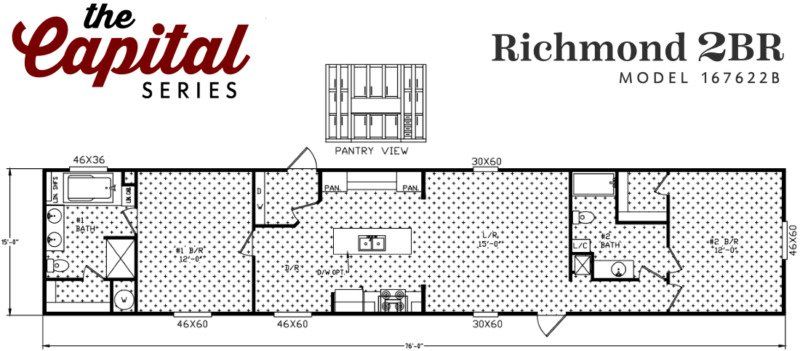PLAN
CAPITAL SERIES
/
THE RICHMOND 2BR
3D TOUR

Edit 3D Tour
FLOOR PLAN


CAPITAL SERIES
THE RICHMOND 2BR
DETAILS
MANUFACTURED
2 BEDS
2 BATHS
1140 SQ. FT.
15'0" X 76'0"
BUILT BY
The Richmond 2BR features an open floor plan, with a large living room and dining room situated on each side of the kitchen. The kitchen has a center island, stainless steel vented hood and range. and the largest pantry available in our Capital Series. The master suite combines a comfortable bedroom with a relaxing bathroom. The bathroom has dual vanity sinks, a large tub, separate shower, toilet, and walk in closet. The second bedroom is every bit as large as the master bedroom. It is adjacent to a large bathroom that is similar in size and style to the master bathroom. The Richmond 2BR layout is almost like having two master suites. There is a utility room as well with washer/dryer hookup and additional storage space.
GET A PRICE QUOTE
FLOOR PLAN SPECIFICATIONS
Baths
Construction
Exterior
Interior
Kitchen
Other
Utilities
3D TOURS & VIDEOS
GALLERY

CAPITAL SERIES THE RICHMOND 2BR LAYOUT
PLEASE NOTE:
All sizes and dimensions are nominal or based on approximate builder measurements. Dick Moore Housing reserves the right to make changes due to any changes in material, color, specifications and features anytime without notice or obligation.
Receive a Lifetime Home Warranty with your new home!
© 2025
All Rights Reserved | Dick Moore Housing
Website by IP Marketing Solutions


