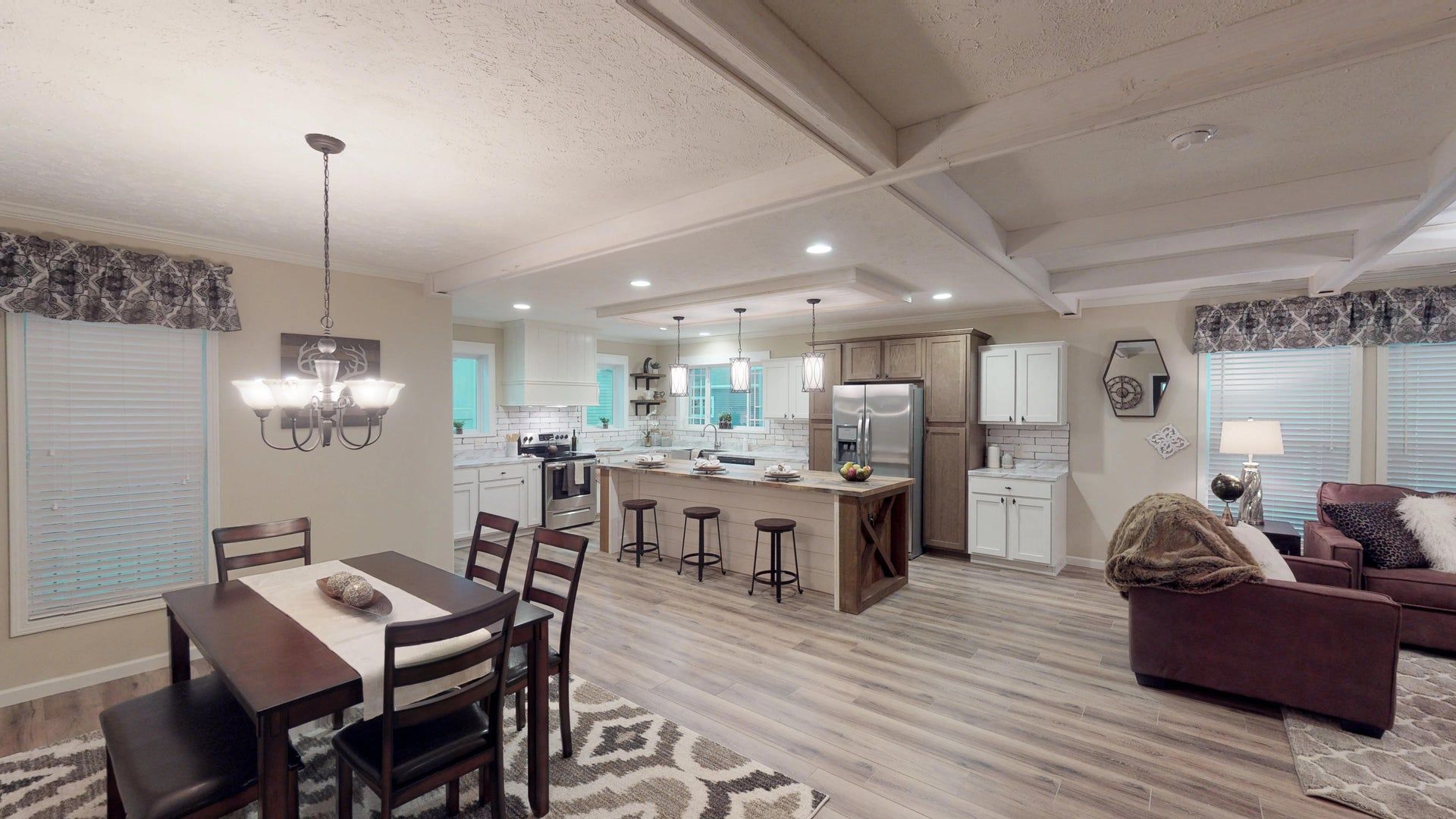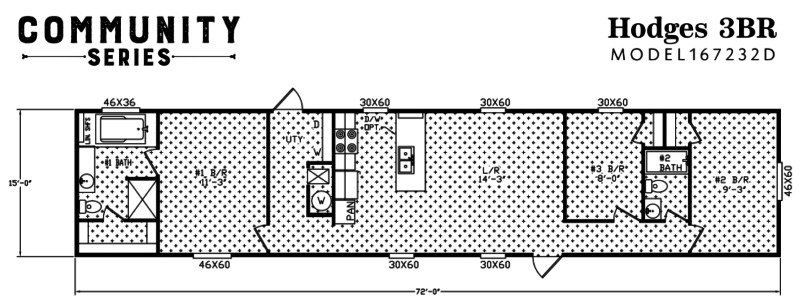PLAN
COMMUNITY SERIES
/
HODGES 3BR
3D TOUR

Edit 3D Tour
FLOOR PLAN


COMMUNITY SERIES
HODGES 3BR
DETAILS
MANUFACTURED
3 BEDS
2 BATHS
1080 SQ. FT.
15'0" X 72'0"
BUILT BY
The Hodges 3-Bedroom model offers the same total amount of square footage as the Hodges 2-Bedroom model, but makes different use of the space to offer that additional third bedroom. The living room and kitchen share an open concept, with a counter height sink bar separating the two. Four large thermal pane windows let natural light filter in, working with the LED Ceiling Fan to keep things bright. The kitchen has a built-in pantry along with additional cabinetry, all of it with 6-inch cabinet pulls. The master suite is a combination of a large bedroom and relaxing bathroom. The master bath has a walk-in shower, single vanity countertop, and large tub. There is also a walk-in closet. The remaining two bedrooms share a hallway bathroom, also with single vanity sink, toilet, and full tub/shower. There is a large utility room with washer/dryer hookup between the kitchen and master suite.
GET A PRICE QUOTE
FLOOR PLAN SPECIFICATIONS
Baths
Construction
Exterior
Interior
Kitchen
Other
Utilities
3D TOURS & VIDEOS
GALLERY

COMMUNITY SERIES HODGES 3BR LAYOUT
PLEASE NOTE:
All sizes and dimensions are nominal or based on approximate builder measurements. Dick Moore Housing reserves the right to make changes due to any changes in material, color, specifications and features anytime without notice or obligation.
Receive a Lifetime Home Warranty with your new home!
© 2025
All Rights Reserved | Dick Moore Housing
Website by IP Marketing Solutions


