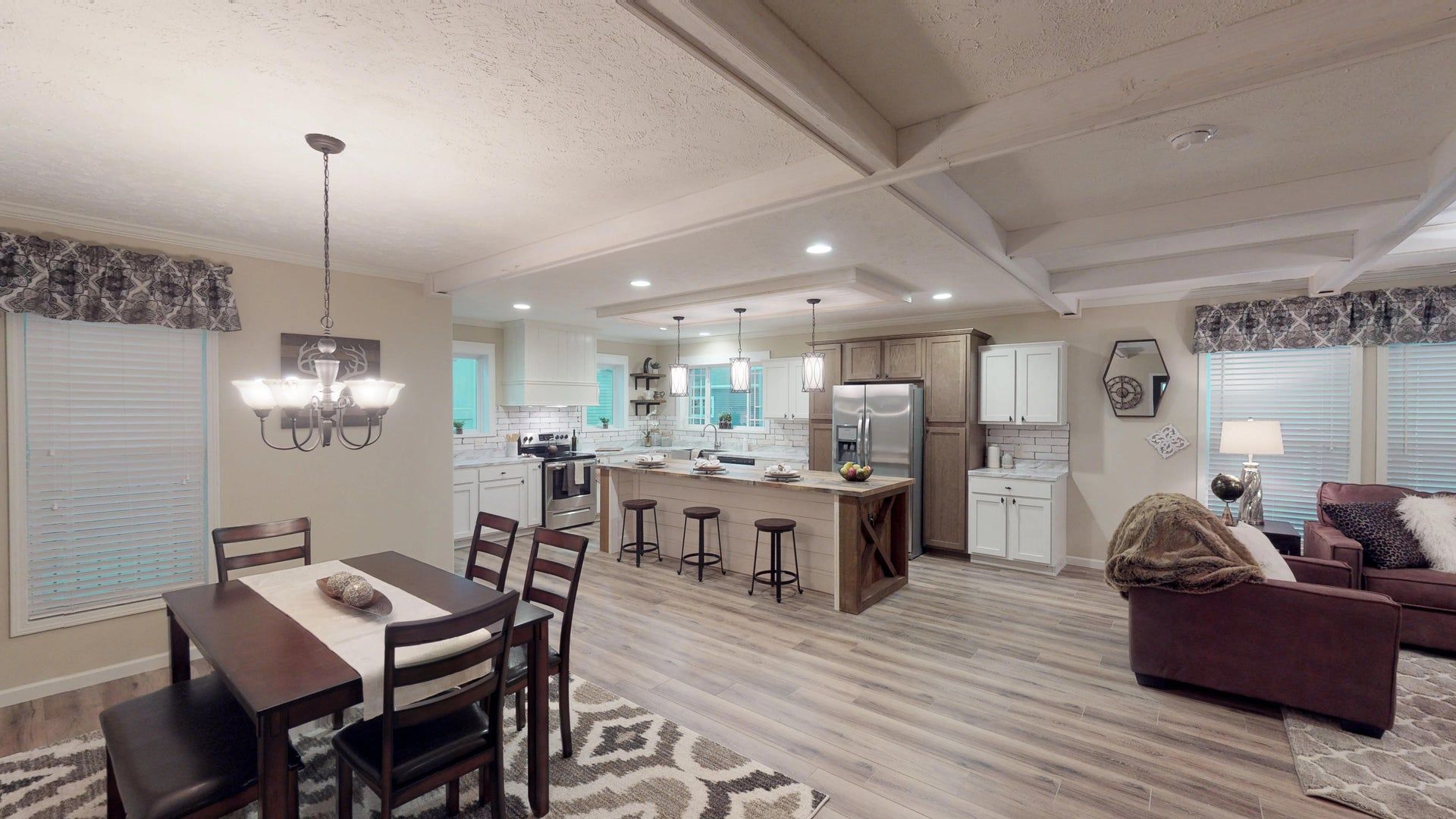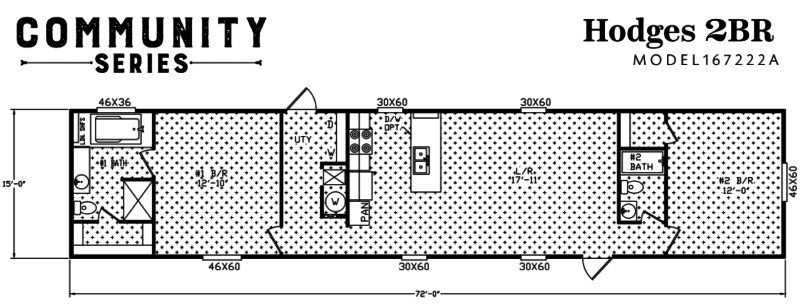PLAN
COMMUNITY SERIES
/
HODGES 2BR
3D TOUR

Edit 3D Tour
FLOOR PLAN


COMMUNITY SERIES
HODGES 2BR
DETAILS
MANUFACTURED
2 BEDS
2 BATHS
1080 SQ. FT.
15'0" X 72'0"
BUILT BY
The Hodges 2-Bedroom model offers the perfect two bedroom floor plan to maximize privacy, comfort and style. It starts with an open concept living room and eat-in kitchen. There is a counter height sink bar that offers additional seating for meals or entertainment. An LED ceiling fan works with four windows to keep the room well-lit and bright. The kitchen has a dual sink, built-in pantry and plenty of cabinet space, all with 6-inch pull bars. The master suite combines a large bedroom with a relaxing bathroom. The bathroom has a walk-in shower, separate tub, and walk-in closet. The second bedroom is nearly as large as the master bedroom. It sits right next to the second bathroom, with sink, toilet and full bath. There is a large utility room with washer/dryer hookup between the kitchen and master suite.
GET A PRICE QUOTE
FLOOR PLAN SPECIFICATIONS
Baths
Construction
Exterior
Interior
Kitchen
Other
Utilities
3D TOURS & VIDEOS
GALLERY

COMMUNITY SERIES HODGES 2BR LAYOUT
PLEASE NOTE:
All sizes and dimensions are nominal or based on approximate builder measurements. Dick Moore Housing reserves the right to make changes due to any changes in material, color, specifications and features anytime without notice or obligation.
Receive a Lifetime Home Warranty with your new home!
© 2025
All Rights Reserved | Dick Moore Housing
Website by IP Marketing Solutions


