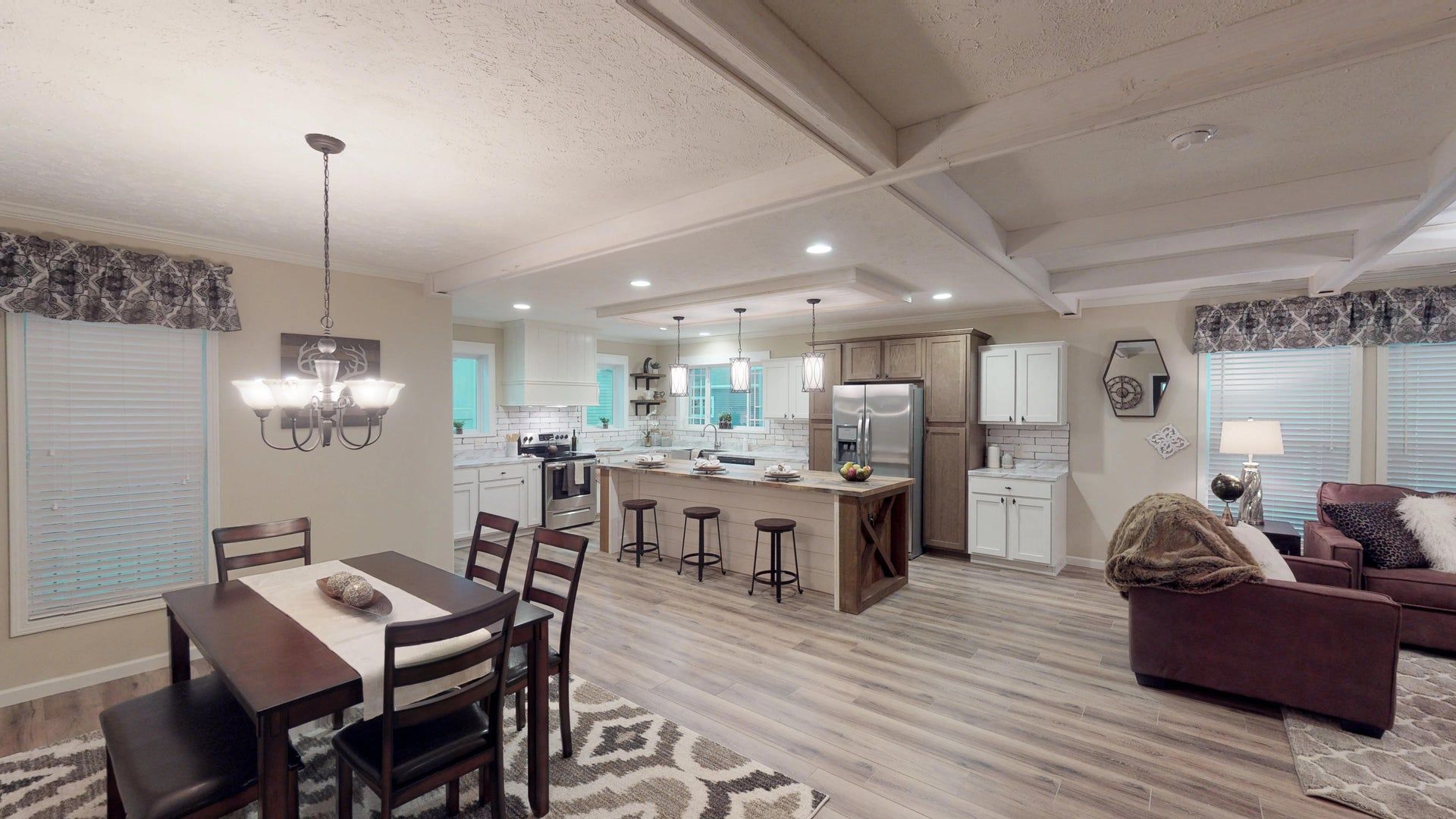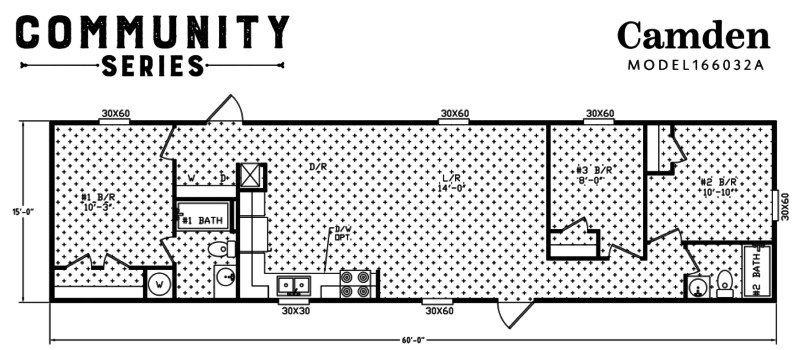PLAN
COMMUNITY SERIES
/
CAMDEN
3D TOUR

Edit 3D Tour
FLOOR PLAN


COMMUNITY SERIES
CAMDEN
DETAILS
MANUFACTURED
3 BEDS
2 BATHS
900 SQ. FT.
15'0" X 68'0"
BUILT BY
The Camden model is a 900 square foot home with 3 bedrooms and 2 bathrooms. Like most models in our Community series, it offers a wide open floor plan that makes the best possible use of space in the living areas. The living room and kitchen share that space with clear lines of sight between the two. The kitchen has plenty of cabinet space and a dual sink. The cabinets come with 6-inch cabinet pulls. The master suite combines a good-sized bedroom and bathroom. The bathroom has a single vanity sink, toilet, and full tub/shower. The second and third bedrooms are on the other side of the house, with the back bedroom being particularly large. Each bedroom has its own closet. Together they share the second bathroom with single vanity sink, toilet and full tub/shower. There is a laundry area between the kitchen and master bedroom with washer/dryer hookup.
GET A PRICE QUOTE
FLOOR PLAN SPECIFICATIONS
Baths
Construction
Exterior
Interior
Kitchen
Other
Utilities
3D TOURS & VIDEOS
GALLERY

COMMUNITY SERIES CAMDEN LAYOUT
PLEASE NOTE:
All sizes and dimensions are nominal or based on approximate builder measurements. Dick Moore Housing reserves the right to make changes due to any changes in material, color, specifications and features anytime without notice or obligation.
Receive a Lifetime Home Warranty with your new home!
© 2025
All Rights Reserved | Dick Moore Housing
Website by IP Marketing Solutions


