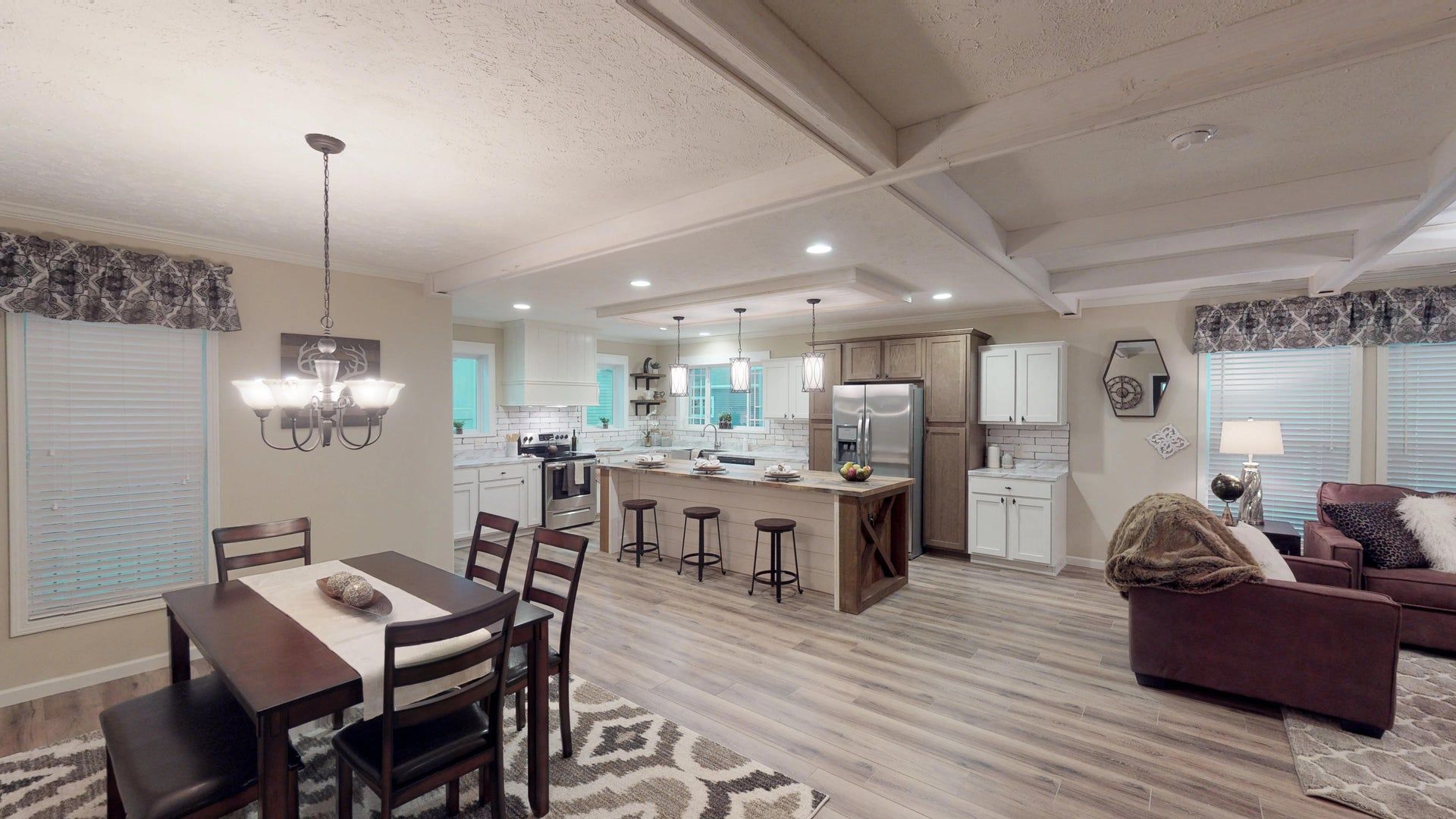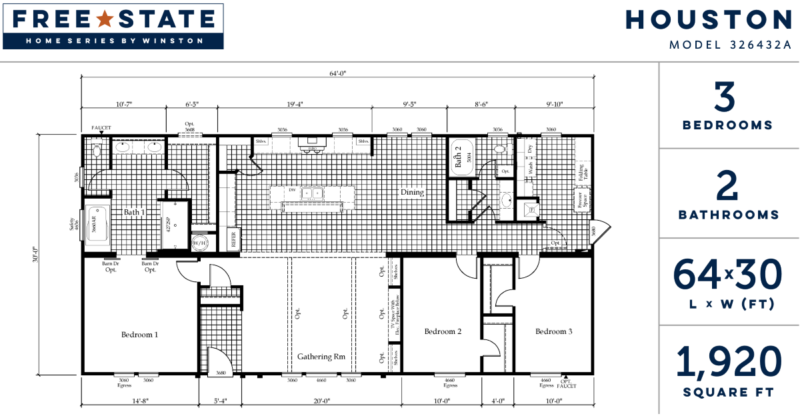PLAN
FREE STATE
/
HOUSTON
3D TOUR

Edit 3D Tour
FLOOR PLAN


FREE STATE
HOUSTON
DETAILS
MANUFACTURED
3 BEDS
2 BATHS
1920 SQ. FT.
30'0" X 64'0"
BUILT BY
The Houston model comes in with more than 1,900 square feet of space, and features a floor plan that makes the absolute most of it. It starts with a large central gathering room with a TV nook, electric fireplace, and built-in bookshelves. The gathering room opens to a beautiful kitchen with a large center island, stainless steel appliances (optional), and European vent range hood. Both the gathering room and the kitchen also have optional exposed wood beams to lend a farmhouse style to the interior. Beyond the kitchen is a large dining area as well.
The master suite combines a large bedroom with a relaxing bathroom. The master bathroom has a dual vanity countertop, a large bathtub, walk-in shower, and walk-in closet. The remaining two bedrooms are on the other side of the house, giving the master suite maximum privacy. Those two bedrooms offer plenty of room and share a large hallway bathroom with a vanity area that is separate from the toilet and bathtub/shower. There is also a large utility room with washer/dryer hookup. The utility room also has space for a freezer as well as a folding table.
And just like every home built by Winston Homebuilders, the Houston comes with our signature 29-gauge power rib metal roof.
The master suite combines a large bedroom with a relaxing bathroom. The master bathroom has a dual vanity countertop, a large bathtub, walk-in shower, and walk-in closet. The remaining two bedrooms are on the other side of the house, giving the master suite maximum privacy. Those two bedrooms offer plenty of room and share a large hallway bathroom with a vanity area that is separate from the toilet and bathtub/shower. There is also a large utility room with washer/dryer hookup. The utility room also has space for a freezer as well as a folding table.
And just like every home built by Winston Homebuilders, the Houston comes with our signature 29-gauge power rib metal roof.
GET A PRICE QUOTE
FLOOR PLAN SPECIFICATIONS
Baths
Construction
Exterior
Interior
Kitchen
Other
Utilities
3D TOURS & VIDEOS
GALLERY

FREE STATE HOUSTON LAYOUT
PLEASE NOTE:
All sizes and dimensions are nominal or based on approximate builder measurements. Dick Moore Housing reserves the right to make changes due to any changes in material, color, specifications and features anytime without notice or obligation.
Receive a Lifetime Home Warranty with your new home!
© 2025
All Rights Reserved | Dick Moore Housing
Website by IP Marketing Solutions


