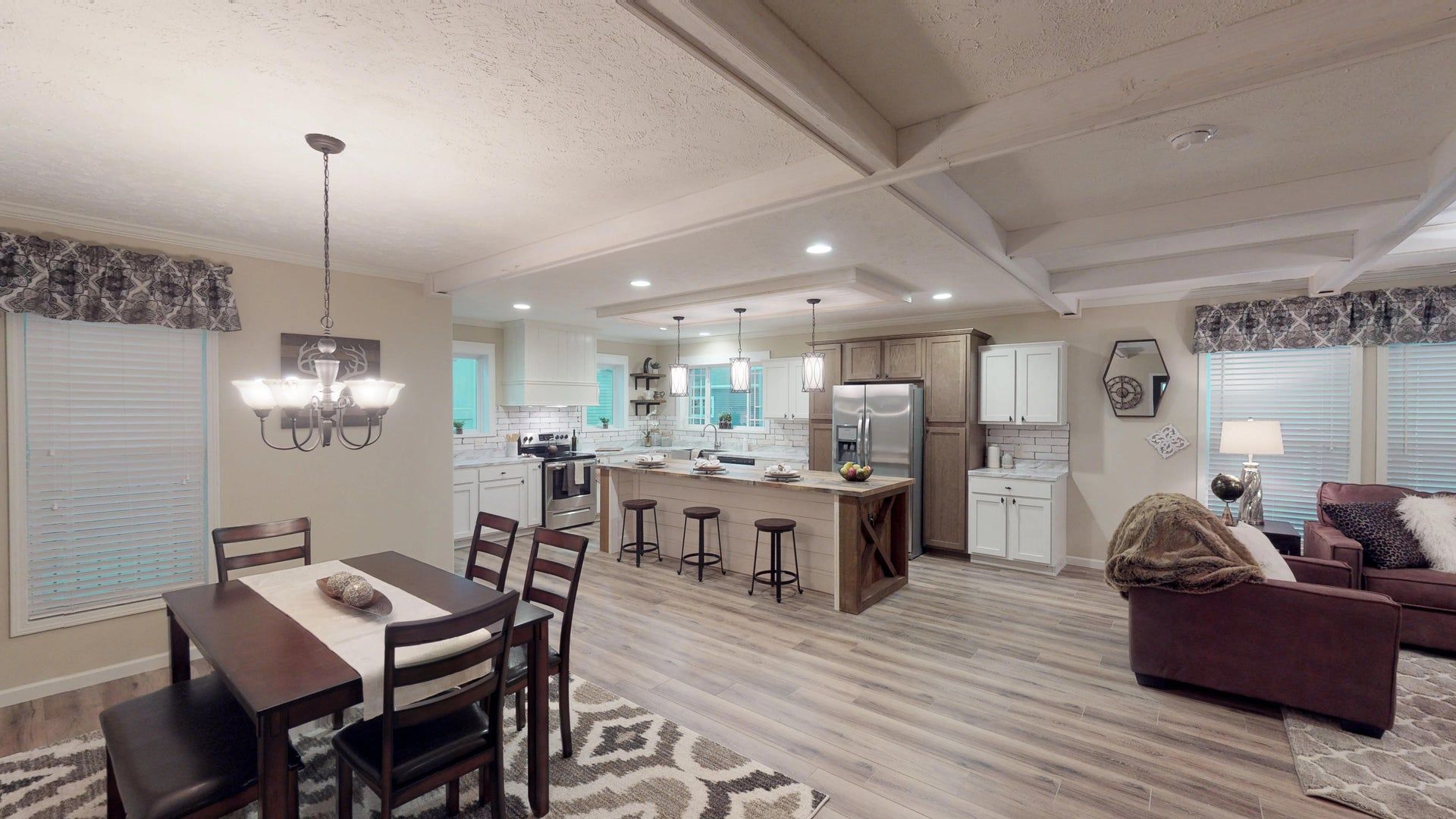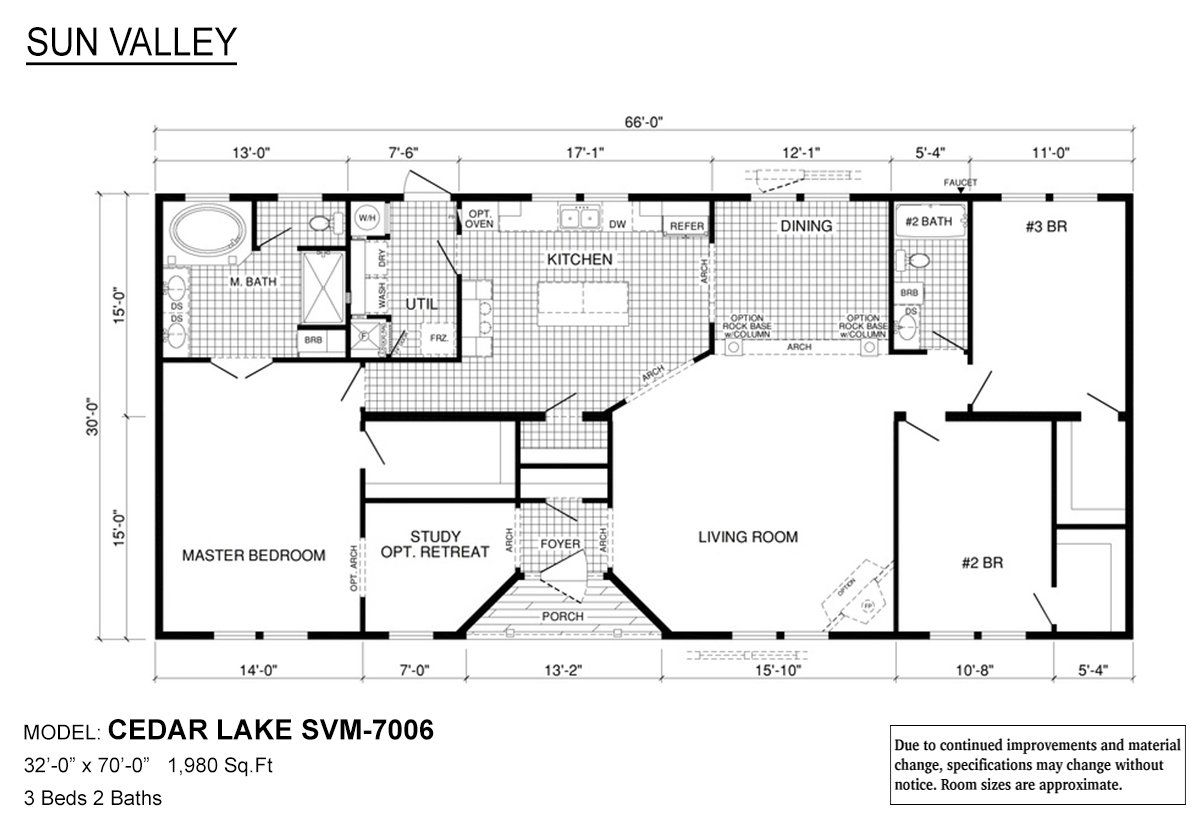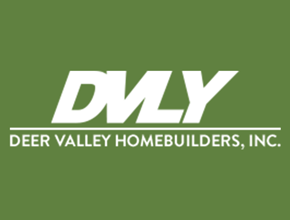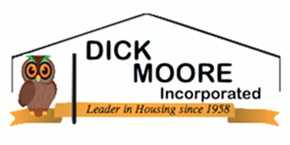PLAN
SUN VALLEY SERIES
/
CEDAR LAKE SVM-7006
3D TOUR

Edit 3D Tour
FLOOR PLAN


SUN VALLEY SERIES
CEDAR LAKE SVM-7006
DETAILS
MANUFACTURED
MODULAR
3 BEDS
2 BATHS
1980 SQ. FT.
32'0" X 70'0"
BUILT BY
Welcoming covered porch entry into spacious and impressive living room of this well planned home. Access via wide columned archways to family sized dining room and beautiful modern kitchen with large island culinary work center/snack bar, an abundance of handcrafted wood grain cabinets and seemingly endless countertop space and cupboard capacity. Privately located master bedroom will be a bastion of tranquility featuring large luxurious ensuite and adjoining study or optional retreat . Roomy secondary bedrooms with walk-in closets will appeal to today’s dynamic families.
GET A PRICE QUOTE
FLOOR PLAN SPECIFICATIONS
Baths
Construction
Exterior
Interior
Kitchen
Other
Utilities
- Bathroom Countertops: Solido Edge and Backsplash Countertops (opt custom Quartz)
- Bathroom Custom Options: Large ceramic walk-in shower available
- Bathroom Fans: Standard in each bath
- Bathroom Faucets: Dual Handle Metal Bronze Arch Faucets
- Bathroom Lighting: Designer Bronze Tulip Lights at Vanity
- Bathroom Sink: Deluxe China Lavs with Pop-up Drains
- Ac Ready: Yes
- Insulation - Ceiling: R-30 (opt R-40)
- Exterior Wall On Center: 16” on center
- Exterior Wall Studs: 2x6 Exterior Wall Studs
- Floor Decking: OSB Tongue and Groove Floors 23/32” (opt Plywood floor)
- Insulation - Floor: R-22 (opt R-30)
- Floor Joists: 2x8 Floor joists 16”o.c. construction (opt 2x10 16” on center)
- Interior Wall On Center: 16” on center
- Interior Wall Studs: 2x4 Marriage and Interior Wall construction
- Roof Load: 20 Lbs
- Roof Truss: Hinged rafter
- Side Wall Height: 8’ Residential Flat Stomped Ceilings (opt 8' 1/2 or 9')
- Insulation - Wall: R-19
- Endwall Eaves: 12” Endwall Eaves
- Front Rear Eaves: 10” front and rear eaves
- Dormer: Opt accent dormer per floor plan
- Exterior Lighting: Deluxe Exterior Coach Lamps
- Rear Door: 36x80 9 lite steel Door w/ Storm
- Roof Pitch: Nominal 5/12 (opt nominal 7/12)
- Shingles: Fiberglass Roof Shingles 30 Year Architectural
- Siding: Vinyl Lap Siding (opt fiber cement and opt CraneBoard vinyl)
- Window Trim: White windows standard (opt Almond windows)
- Window Type: Thermo pane 36x72 Windows Low E
- Baseboards: 3 1/2” painted linen (opt 5 1/2”)
- Carpet Grade: 8bs standard
- Interior Doors: Linen 6 Panel Interior Doors / Bronze Lever Handles
- Interior Corners: Standard
- Interior Walls: 1/2” tape and texture
- Vaulted Ceilings: Standard 8' flat (opt 8' 1/2 flat and opt 9' flat)
- Window Treatment: Drapes with side panel in LR, DR, MB. Valances in remaining areas
- Window Type: Thermo pane 36x72 Windows Low E
- Kitchen Backsplash: Opt travertine or glass mosaic
- Kitchen Cabinetry: KITH Shaker Oak Cabinets (opt raised panel oak)
- Kitchen Countertops: Solido Edge and Backsplash Countertops (opt custom Quartz)
- Kitchen Custom Options: Custom appliance package available
- Kitchen Dishwasher: Deluxe Black Dishwasher (opt Stainless steel)
- Kitchen Faucets: Single level nickel faucet (opt deluxe pull out faucet)
- Kitchen Flooring: 16”x16” Nafco (opt Elements 9”x18” tile)
- Kitchen Garbage Disposal: Optional
- Kitchen Range Hood: Space saver black microwave (opt stainless)
- Kitchen Range Type: Designer 30” Radiant heat Range (opt Stainless and opt smooth cook top)
- Kitchen Refrigerator: 26’ Cubic Foot Black Side by side Refrigerator (opt stainless steel)
- Kitchen Sink: 33x22 Residential Stainless Sink w/faucet (opt stainless farm sink)
- Ceiling Fans: Optional per room
- Guest Bath Combo: Standard 36x60 (opt 42x60)
- Master Separate Bath Shower: Standard in all (opt ceramic walk-in available)
- Window Sills: Optional
- Electrical Service: 200 AMP Total Electrical Service
- Furnace: Electric (opt HE Gas)
- Heat Duct Registers: Perimeter floor registers (opt overhead air ducts)
- Other: Many custom options available. See retailer for more information
- Shut Off Valves Throughout: Water Shut-off Valves Throughout
- Utility Cabinets: Optional
- Washer Dryer Plumb Wire: Yes
- Water Heater: 50 Gallon Electric Dual Element Water Heater (opt Tankless water heater)
3D TOURS & VIDEOS
GALLERY

SUN VALLEY SERIES CEDAR LAKE SVM-7006 LAYOUT
PLEASE NOTE:
All sizes and dimensions are nominal or based on approximate builder measurements. Dick Moore Housing reserves the right to make changes due to any changes in material, color, specifications and features anytime without notice or obligation.
Receive a Lifetime Home Warranty with your new home!
© 2025
All Rights Reserved | Dick Moore Housing
Website by IP Marketing Solutions


