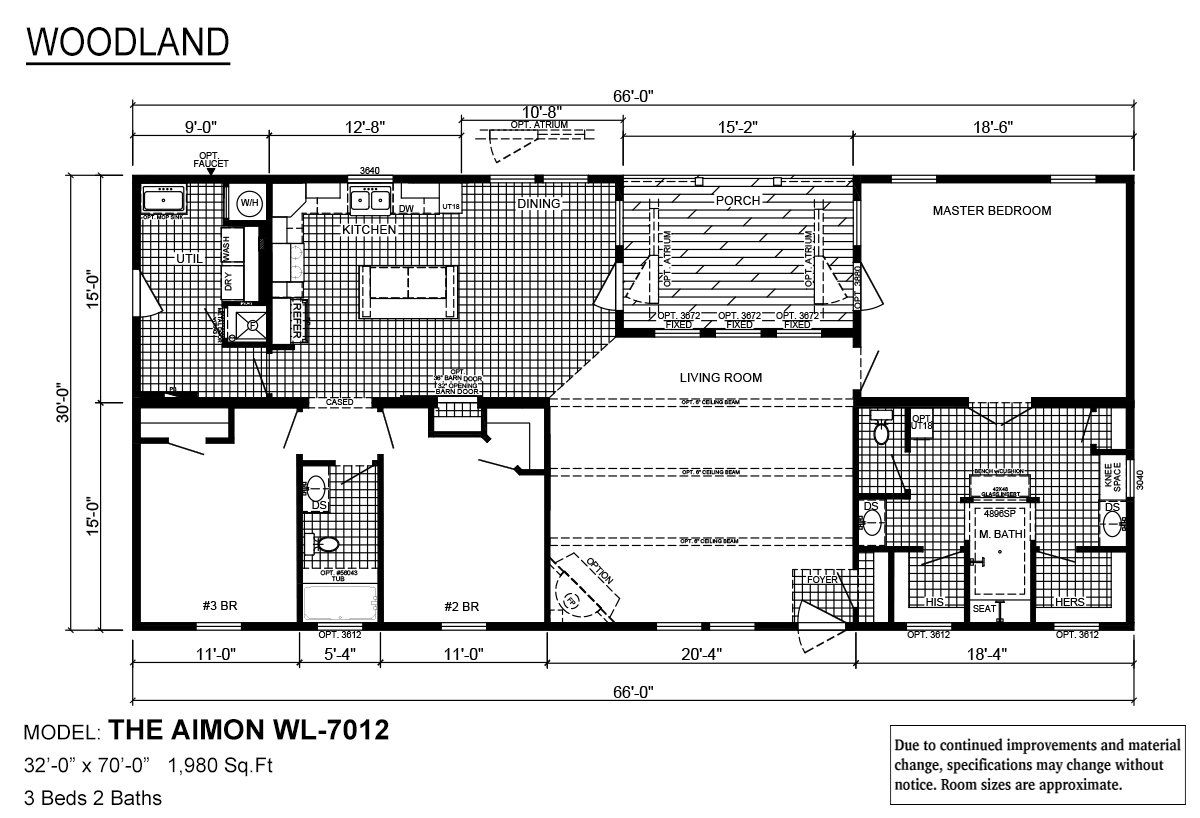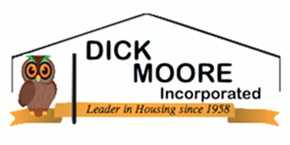Aimon WL-7012
3 Beds
2 Bath
1980 Sq. Ft.
32'0" x 70'0"
Floor Plan Specifications
Bathroom Countertops: Rolled Ogee edge
Bathroom Flooring: Hand laid 16
Insulation - Ceiling: R30
Exterior Wall On Center: 16
Exterior Wall Studs: 2 X 6
Floor Decking: 23/32
Insulation - Floor: R11
Floor Joists: 2x8 16
Interior Wall Studs: 2 X 4
Insulation - Wall: R19
Front Rear Eaves: 10
Front Door: 36x80 vinyl clad 6 panel steel
Rear Door: 36x80 vinyl clad with deadbolt
Shingles: 20 yr fiberglass/asphalt ( 30 yr architectural on higher pitched roofs
Siding: Vinyl
Window Type: low
Interior Doors: 6 panel mortised with oil rubbed bronze levered handles
Interior Walls: 1/2 sheetrock
Kitchen Cabinetry: KCMA certified
Kitchen Flooring: Hand laid 16
Kitchen Countertops: Rolled Ogee edge
Description Title
Water Heater: 40 gallon double element electric
Receive a Lifetime Home Warranty with your new home!
All Rights Reserved | Dick Moore Housing
Website by IP Marketing Solutions


